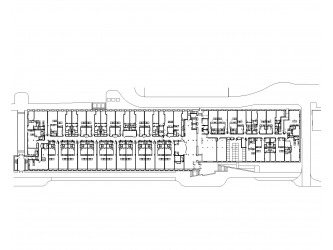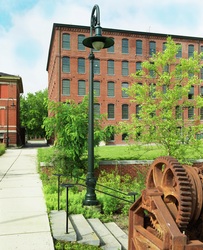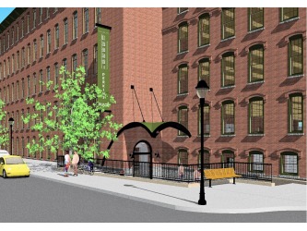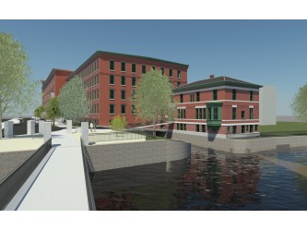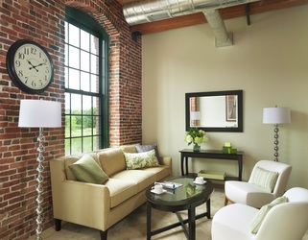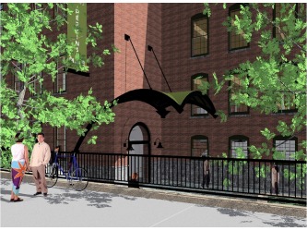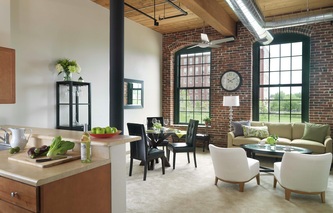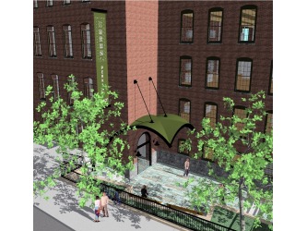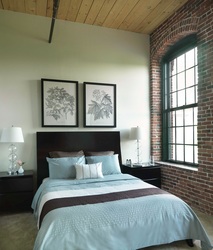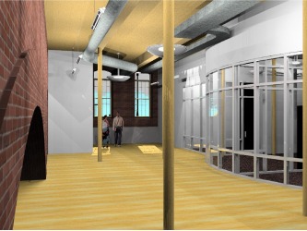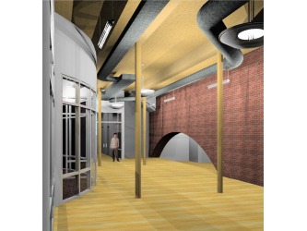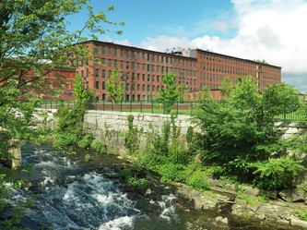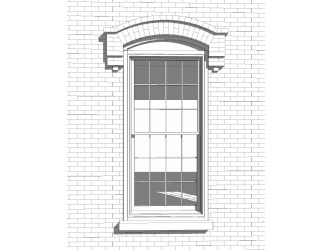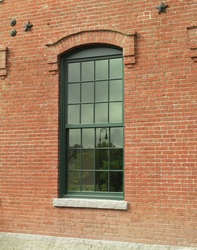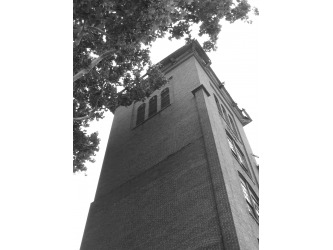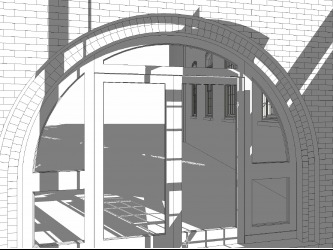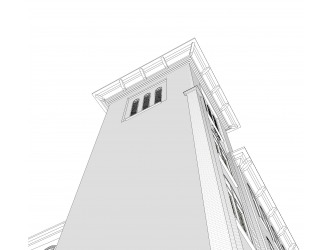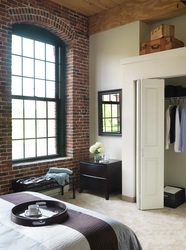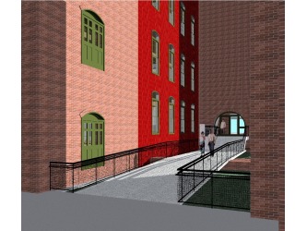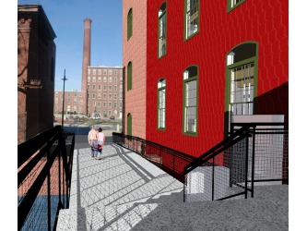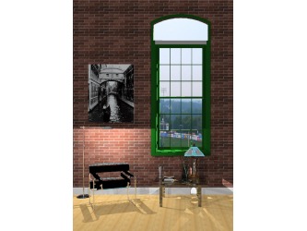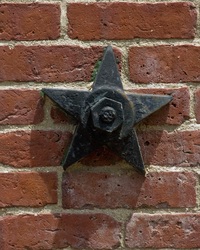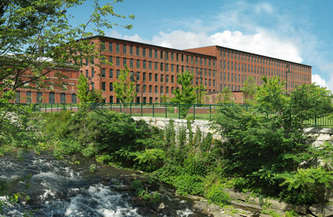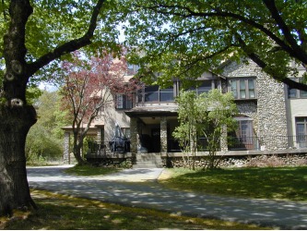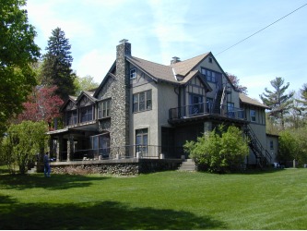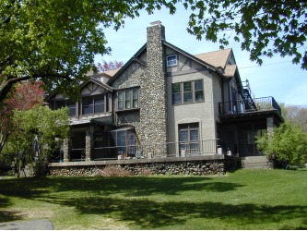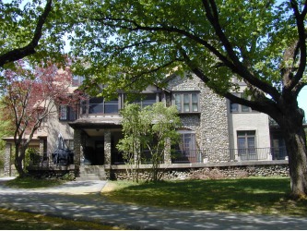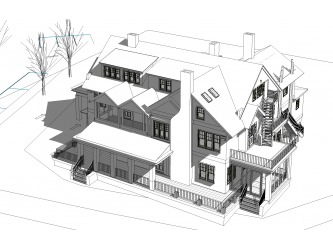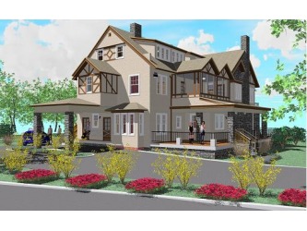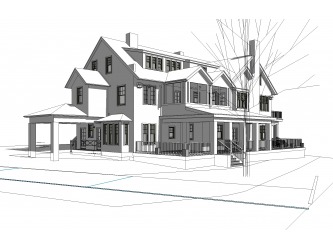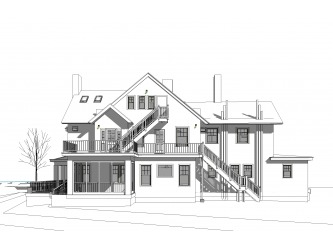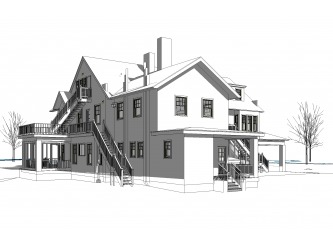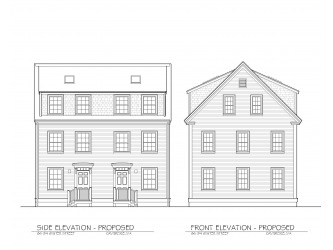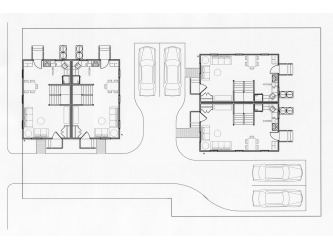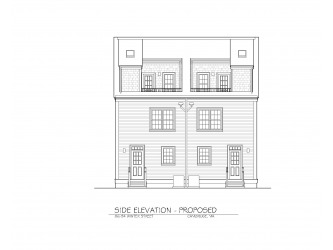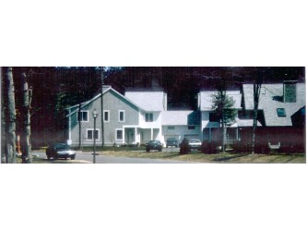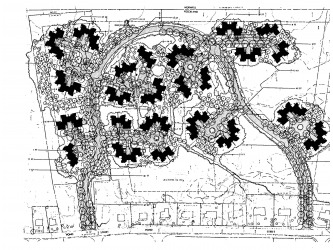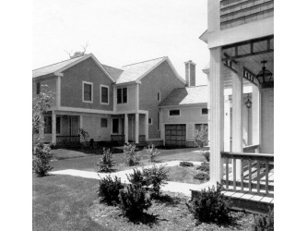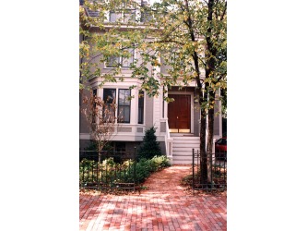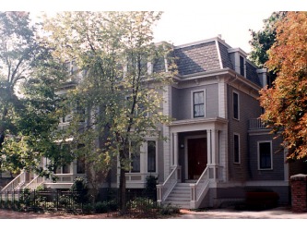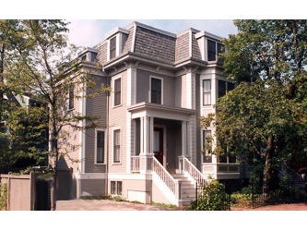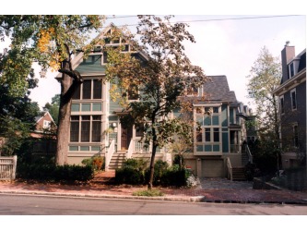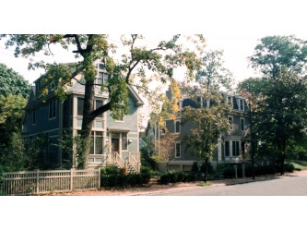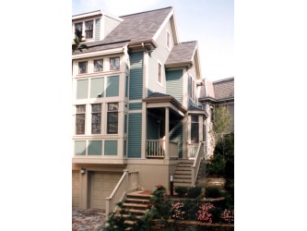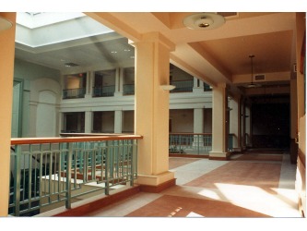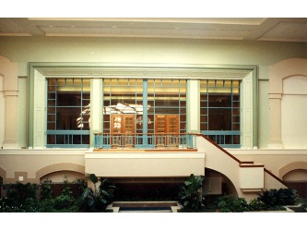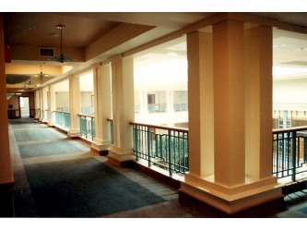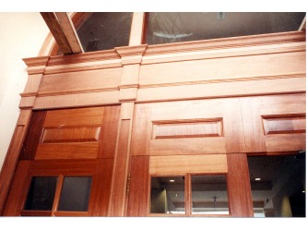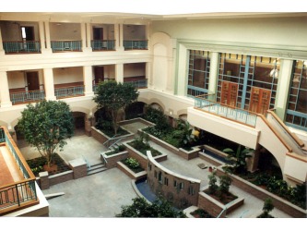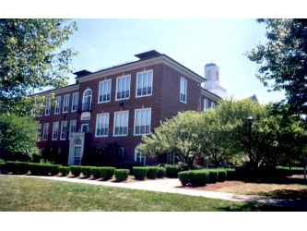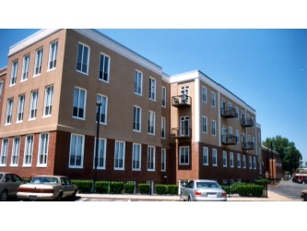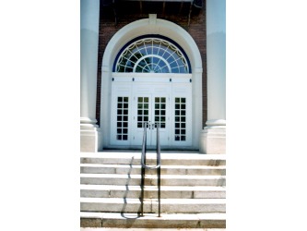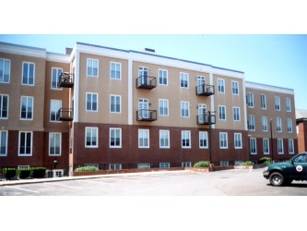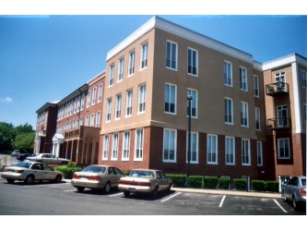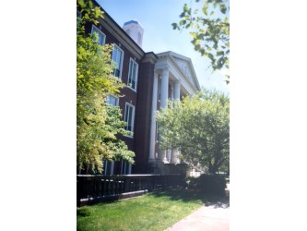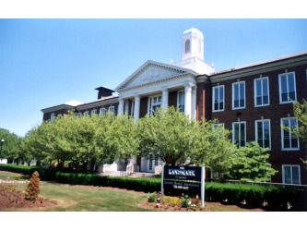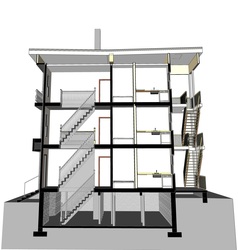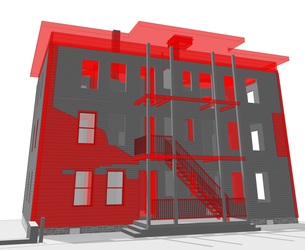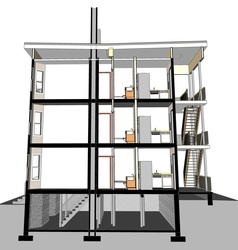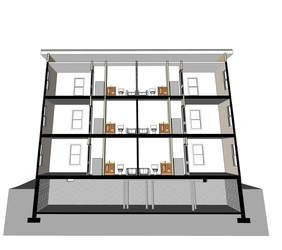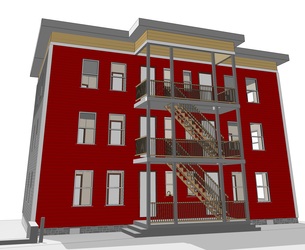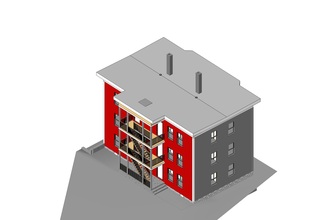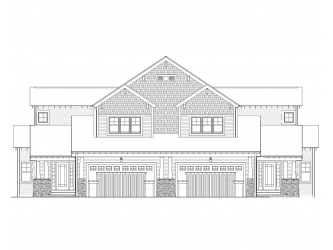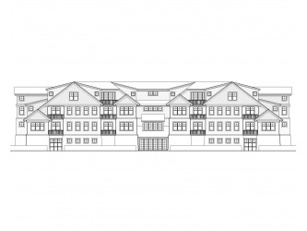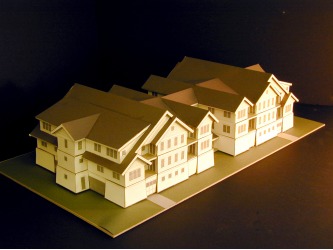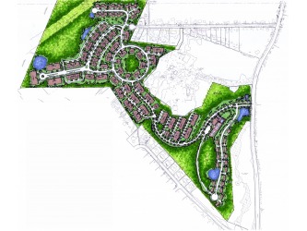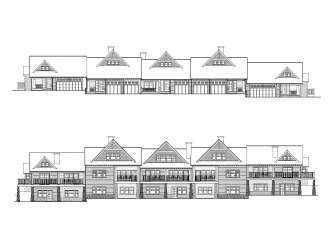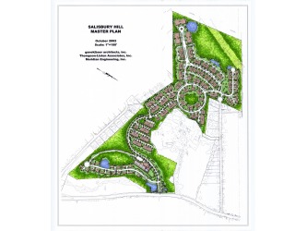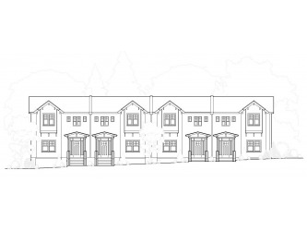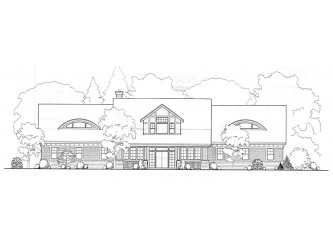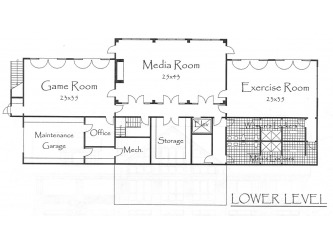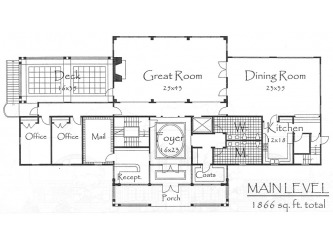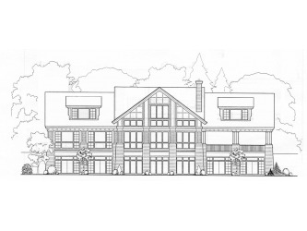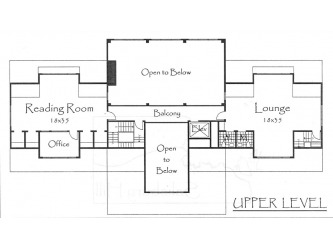Ganek Architects, Inc.
The Lofts at Perkins Park
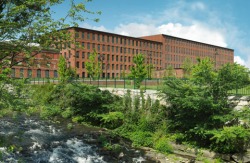
The Lofts at Perkins Park serve as an anchor for an emerging neighborhood within a major urban revival. With over 200,000 sf on five levels, this circa 1876-1909 building complex has been renovated into 183 loft style residences.
Originally powered via the man made canal over which the mills are built, the challenging renovations were designed to meet state and federal historic preservation tax credit requirements.
"I have worked with Ganek Architects on a very large commercial project and a small residential project. I could not have been more pleased with the results of both projects. The working relationship and end results far exceeded my expectations. Barry and his team are extremely talented designers and are very proactive, clever problem solvers. They understood what we wanted and were careful to meet our needs in the most cost effective way possible." Kathleen Kusiak Managing Partner Alta Properties
Originally powered via the man made canal over which the mills are built, the challenging renovations were designed to meet state and federal historic preservation tax credit requirements.
"I have worked with Ganek Architects on a very large commercial project and a small residential project. I could not have been more pleased with the results of both projects. The working relationship and end results far exceeded my expectations. Barry and his team are extremely talented designers and are very proactive, clever problem solvers. They understood what we wanted and were careful to meet our needs in the most cost effective way possible." Kathleen Kusiak Managing Partner Alta Properties
Taunton Mills Taunton, MA

Taunton Mills is a 63 unit residential development built in a combination of new construction and renovation of historic industrial properties. The HUD financed project consists of 1 and 2 bedroom apartments with individual HVAC systems, in unit laundry, stainless steel Energy Star appliances and solid surface counters. The 3 acre site includes walking paths and natural streams within its reclaimed environment. There is both surface and covered parking available to tenants.
Faculty Housing Applewild School Fitchburg, MA
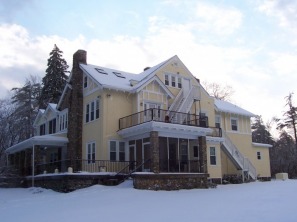
This large 1920’s former single family residence now consists of 6 one and two bedroom faculty apartments. Work included new interior construction, totally new mechanical, plumbing and electric systems, revised unit entry construction, new windows, and full restoration of the original stucco exterior shell.
Winter Street Condominiums Cambridge, MA
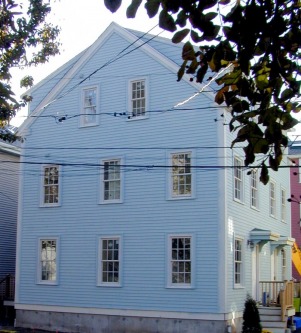
Four new townhouses with off street parking replaced abandoned buildings in this 19th century residential neighborhood of East Cambridge. They sit on a tight 6,100-sf urban site.
Designed to seamlessly blend in with the facades of similar, neighboring houses in this long established community, the first building is sited directly on the front property line, similar to adjacent parcels.
To assist the developer in containing costs, we turned the footprint ninety degrees for the second house and duplicated the floor plan.
Designed to seamlessly blend in with the facades of similar, neighboring houses in this long established community, the first building is sited directly on the front property line, similar to adjacent parcels.
To assist the developer in containing costs, we turned the footprint ninety degrees for the second house and duplicated the floor plan.
Woodland Place Condominiums Rockland, MA
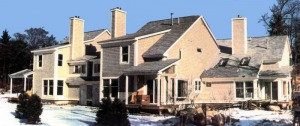
This 100-unit townhouse development is located on a wooded, suburban site. Each building is comprised of either 3, 4 or 5 attached townhouses. Most units are duplexes of approximately 1,200 sf each. “Neighborhoods” are defined by groupings of buildings on individual cul de sacs. Clearly articulated entries at each unit provide a strong sense of ownership and personal exterior space for residents. Linea 5, Inc. Arch. of Record
Garden Street Condominiums Cambridge, MA
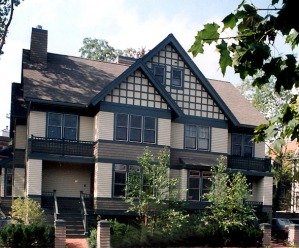
These seven newly constructed townhouses are situated on a tight urban lot in a historic district near Harvard Square. With the intent to blend into the architecturally eclectic neighborhood, each building represents a different period, ranging from Queen Anne to French mansard.
All seven units were customized for the original buyers, with amenities ranging from a painting studio, doctor’s office and wood working shop, to professional offices and exercise rooms.
One of the buildings is a single-family home while the other three buildings are side by side attached homes. Each unit is complemented with either a 2-car garage or equal amounts of off-street parking.
All seven units were customized for the original buyers, with amenities ranging from a painting studio, doctor’s office and wood working shop, to professional offices and exercise rooms.
One of the buildings is a single-family home while the other three buildings are side by side attached homes. Each unit is complemented with either a 2-car garage or equal amounts of off-street parking.
Landmark Apartments Braintree, MA
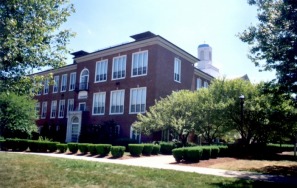
This beautiful 1930’s Georgian style high school was renovated into 60 rental units after a devastating fire completely destroyed the interior. A painstaking reconstruction of many original architectural details complement the new layout of 1, 2 and 3 bedroom units that all open out to a central, 3-story sky lit atrium that had previously been the school’s auditorium. A new glazed wall beneath the reconstructed proscenium arch of the former auditorium stage encloses a common function room. Linea 5. Inc. Arch. of Record
Sixth Street Lowell, MA
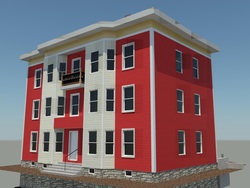
Gutted by a devastating fire, this multi-family property had to be completely rebuilt including new structural framing throughout as well as new M/E/P and Fire Protection system installation.
Salisbury Hill Worcester, MA
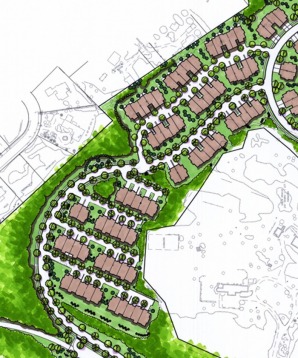
Located on Worcester’s last major residential zoned parcel of land, Salisbury Hill is an active adult community of 280 residential units. Carefully positioned on a gently sloping site, the development is a series of six neighborhoods of distinct architectural character.
The proposed building types include single family detached homes, side-by-side single family units, two story apartments and row houses situated along tree-lined boulevards.
The Community Center is a 4,000 sf, three story building surrounded by tennis courts, bocce courts and putting greens. An extensive system of walking trails meander through adjacent conservation land, providing full access to the property’s natural beauty. Ganek Baer Architects, Inc.
The proposed building types include single family detached homes, side-by-side single family units, two story apartments and row houses situated along tree-lined boulevards.
The Community Center is a 4,000 sf, three story building surrounded by tennis courts, bocce courts and putting greens. An extensive system of walking trails meander through adjacent conservation land, providing full access to the property’s natural beauty. Ganek Baer Architects, Inc.
